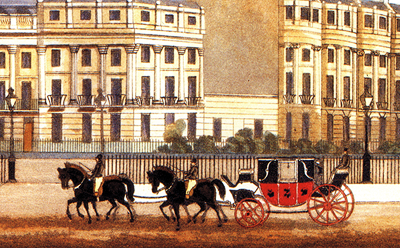Each large house in Brunswick Square and Terrace had a two storey stable block to the rear, comprising of four or six stalls for horses, a carriage stand and a harness room on the ground floor with a hay loft and coachman's accommodation above. There was access to the stables directly from the back of the house at ground or first floor level.
Although they are no longer a part of No.10, the former stable buildings still exist and can be seen through the kitchen skylight. Interestingly, there is still the remains of a physical connection between the coal cellars to the rear of the kitchen and the stable above as some of the coal deliveries for the house were originally poured through a hole or 'eye'cut into the stable floor that is still clearly visible.
